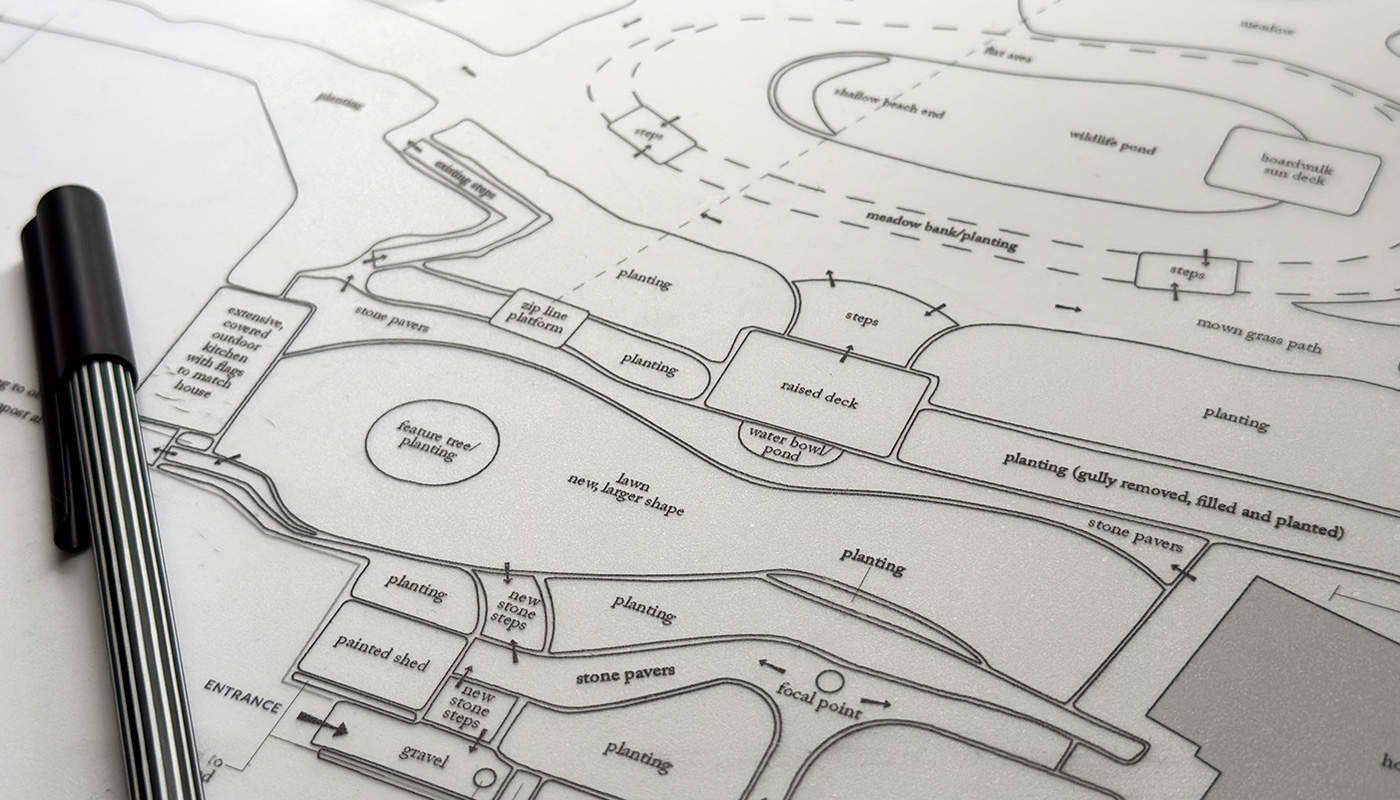
Tina Worboys | July 25, 2024

Ahead of our first meeting I send the client a questionnaire with questions covering everything from likes and dislikes of the current space, jobs they love and loath (believe it or not some people love weeding), who uses the space, future plans and the dreaded budget (yep, we go there early). The point of this is to focus the mind on how they truly want to live in the space. This really is the most important thing. It’s always about people first. As much as I want to keep the soil, bugs and planet happy, if the people aren’t happy none of it will last long.
The first meeting on site is my opportunity to get a feel for the space and the client. If this is a home then the interior design and decoration will give me information on the owner’s style, tastes, how they put colours and textures together; minimal or baroque, traditional or contemporary? What are their references? Extensive travellers, family focussed, vintage lovers?
Spending time in the garden is crucial for me. I like to get a feel for the space. What can I hear, see? Where does the sun fall, the wind whip, the birds sing? There’s always a spot in a garden that just feels right to stop and take a moment. Alongside research into the surrounding area, this information is added to a fully plotted survey of the site given a thorough picture of the plot before any design work starts.
Having previously agreed the design brief, I now start to block in the general flow of the space. Where would a sun terrace go? Would a shady spot be nice? How will all those elements on the wish list fit in? Functional Layout Plans make a great first step in. Simply drawn shapes and arrows allow us to look at variations in flow before being bogged down with details. These are all backed up by mood boards to explain the thoughts and ideas.
From here the masterplan can start to be created with shapes, textures, substrates and design details all starting to crystallize. Hand drawn sketches illustrate views and specifics within the space. The masterplan forms the detailed guide for all the leg work that follows when the brilliant landscapers bring our plans to life.
Technical details, liaising with landscapers, nurseries and the specifics of the build all follow.
Of course, every space and client is different and the process flexes from job to job but the general flow is the same. The image shows a recent FLP for a lovely job in Herefordshire. And yes that does say zip line platform - well, when you’ve got a steep slope and a young at heart client, why not!
Do you have an outdoor space that needs some love? Why not get in touch and together we can create the garden you’ve always wanted.